
Cuningham Group Minneapolis Office Remodel
Supporting Brand with Environmental Design
Cuningham undertook an office renovation which reorganized spaces on four floors to maximize collaboration space. Collaboration, a word used to identify a key feature of the firm’s brand, figures prominently as a metaphor in the design of the environmental graphics appearing throughout the space. The space was opened up, creating a sightline through the building from the entry lobby on the north to the river views on the south. A bank of overhead lighting comprising linear fixtures with 30º and 60º angles weaves a path down the Collaboration Corridor creating connection and evoking the movement of water. This became the metaphor for the graphic elements in the environmental design package. The entry graphic quotes the lighting fixtures verbatim. Interior window films applied to conference room glass use the negative space defined by the linework to create forms that provide varying degrees of privacy or preserve views as required.
This work was accomplished while an employee of Cuningham.
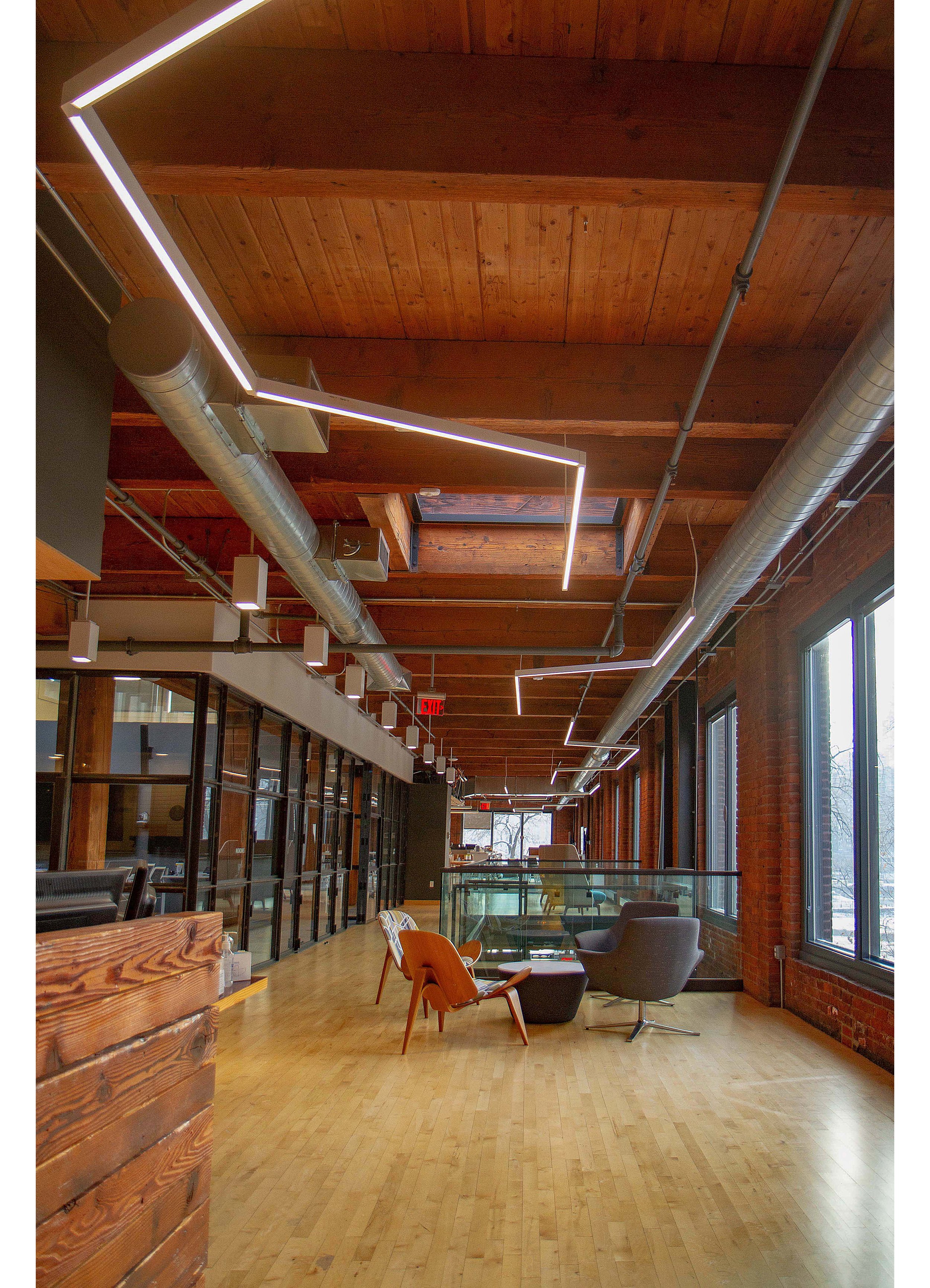
Overhead lighting fixtures illuminate the Collaboration Space connecting the entry lobby to the river views ahead.
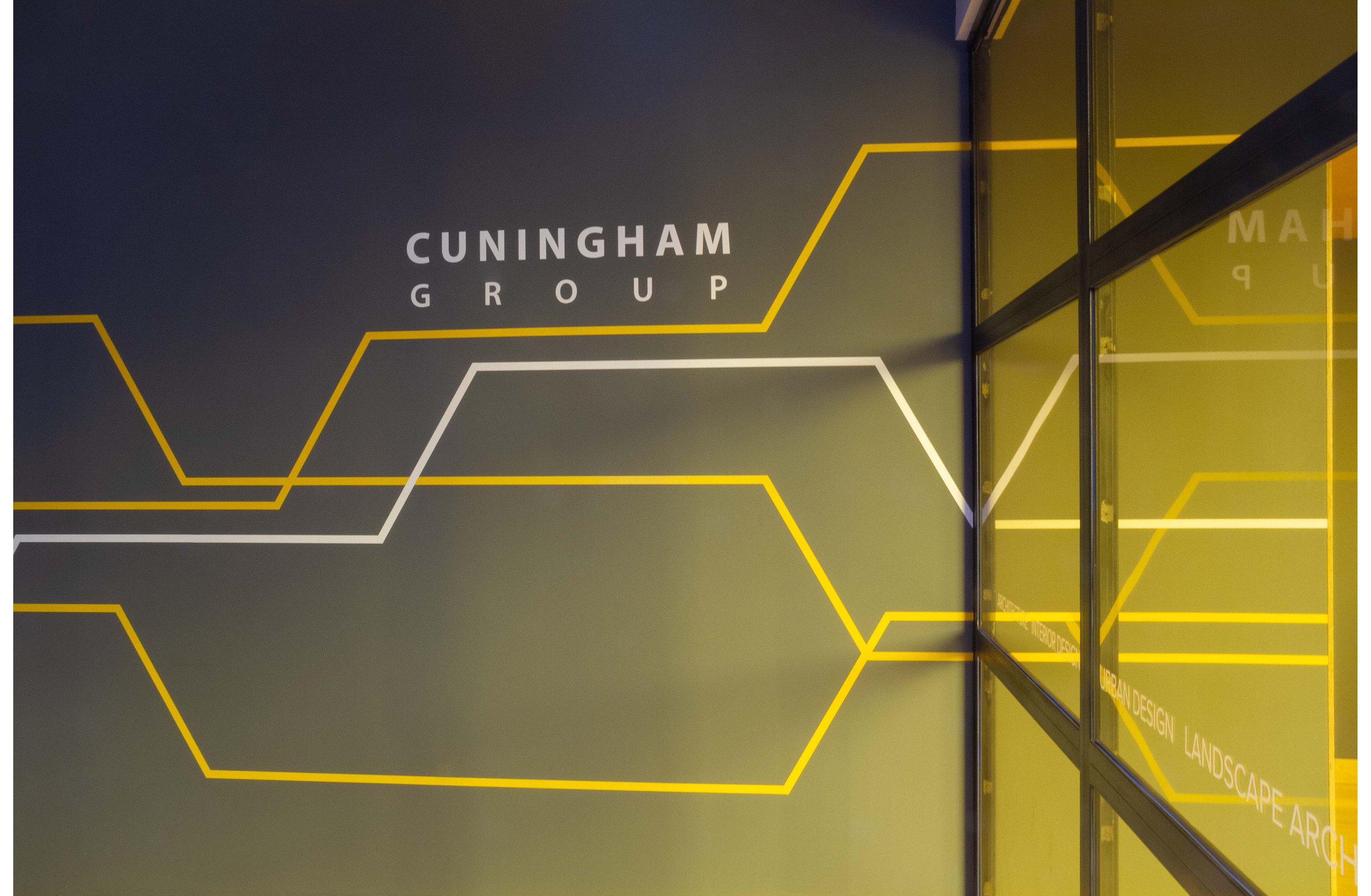
Lines representing the disparate ideas of clients and designers are quoted verbatim from the overhead lighting fixtures illuminating the Collaboration Space. Lines of thought are reflected and amplified by the transparent glass entry wall.

As ideas pass into the space, through the hard work of collaboration, alignment is achieved.
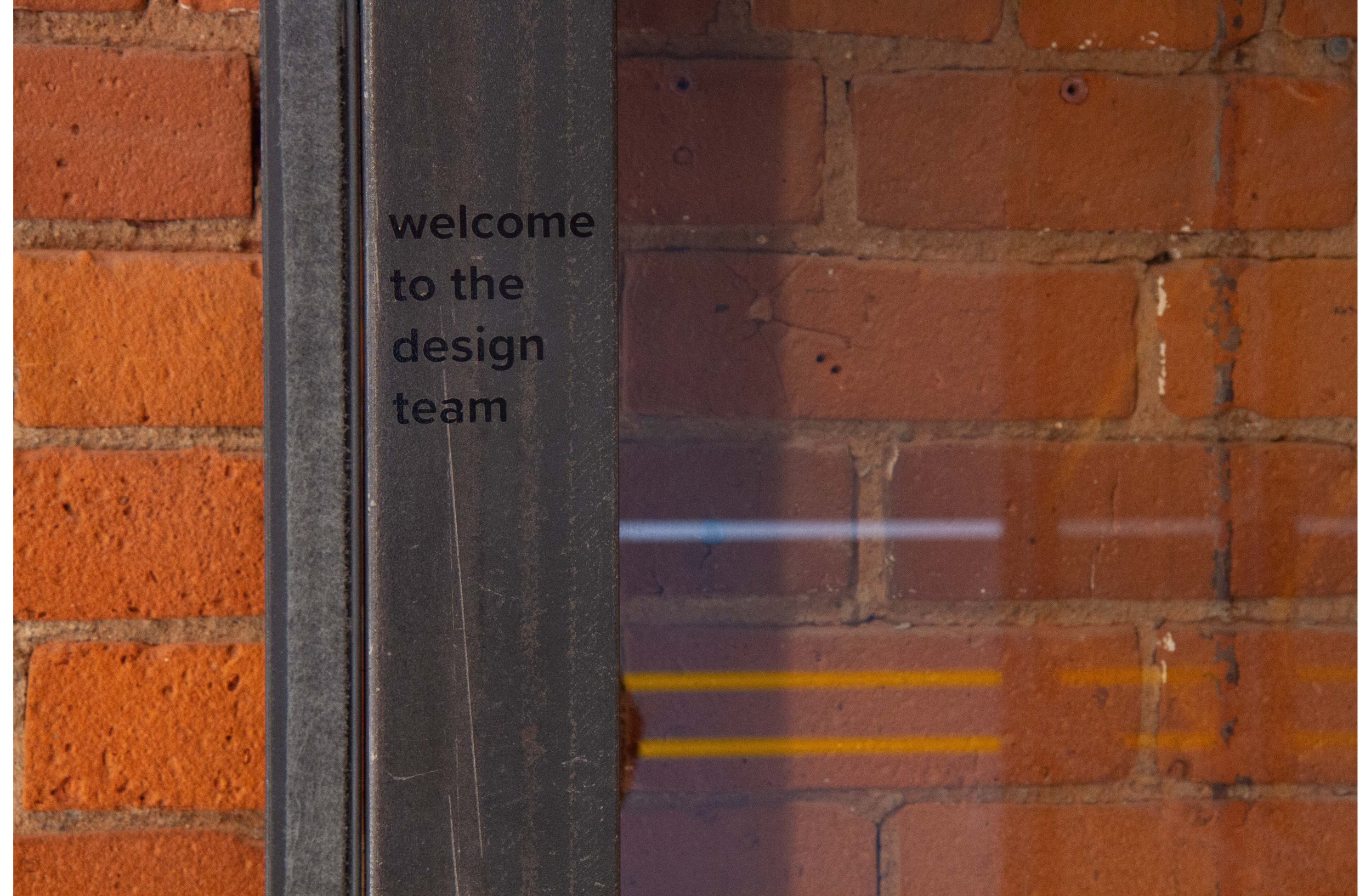
A subtle message on the entry door welcomes clients as members of the design team.
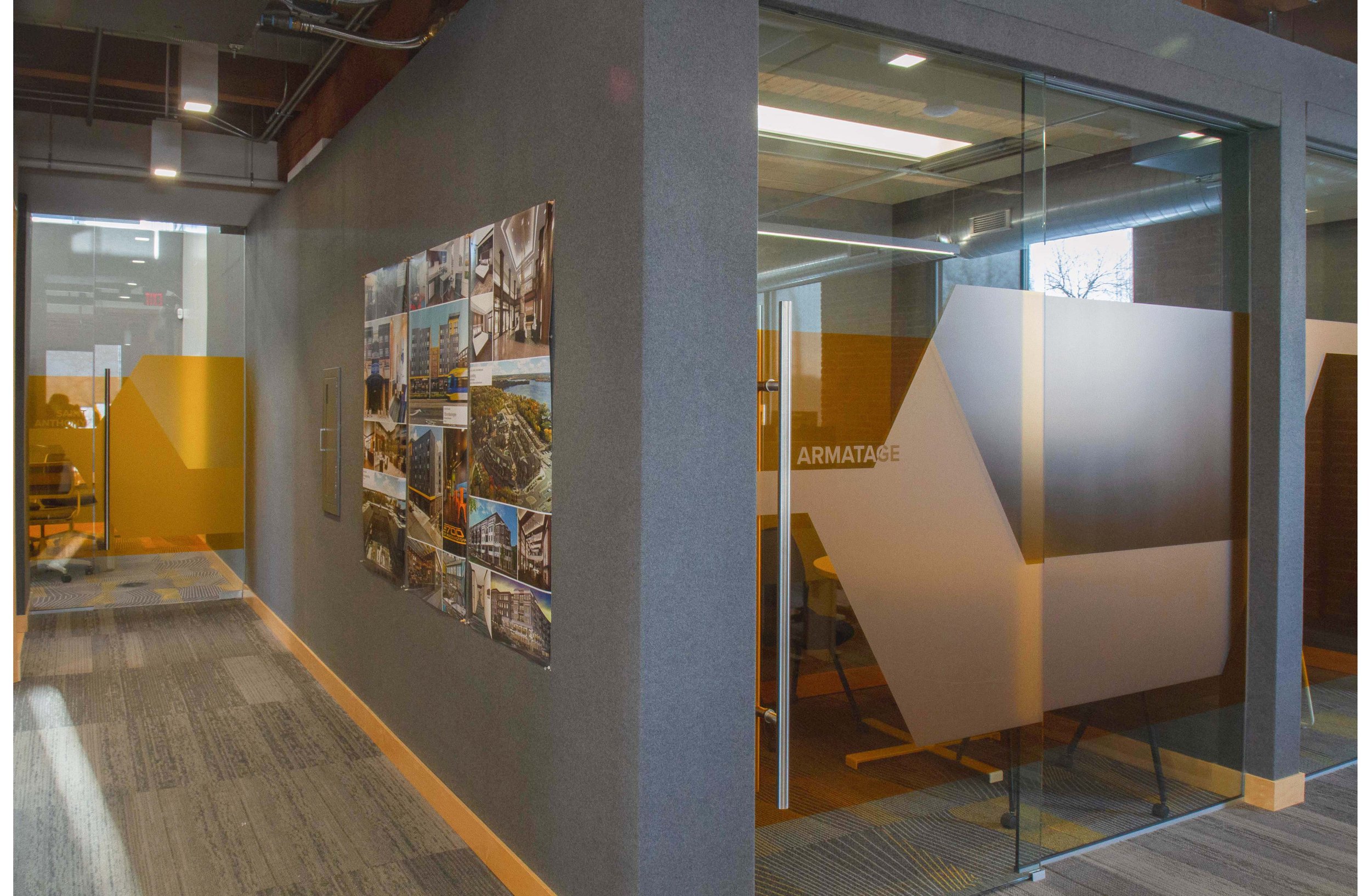
Transparency and translucency control the desired amount of privacy or open views required for each space.

Room identification can be subtle.
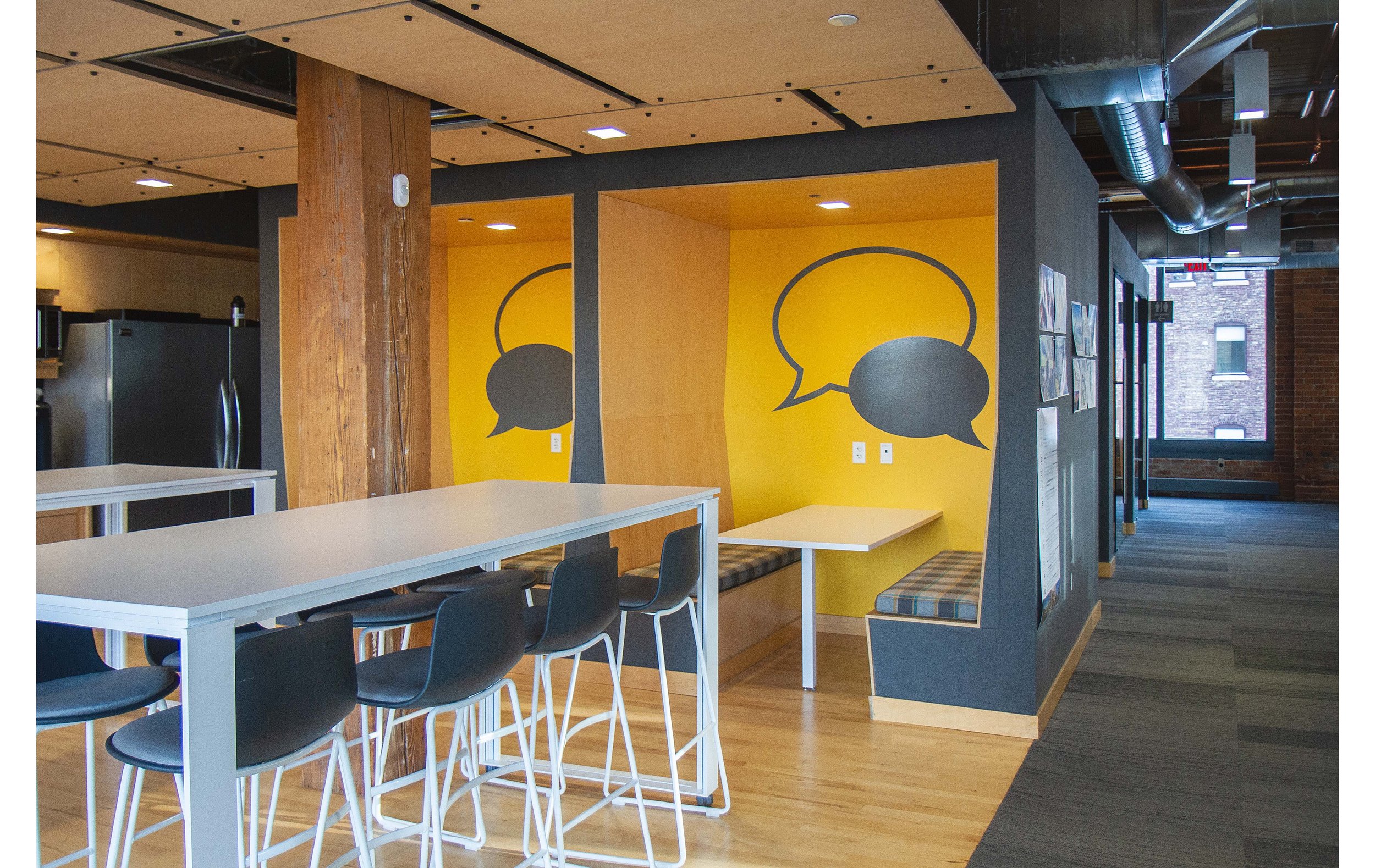
Supergraphics reinforce the space's function.
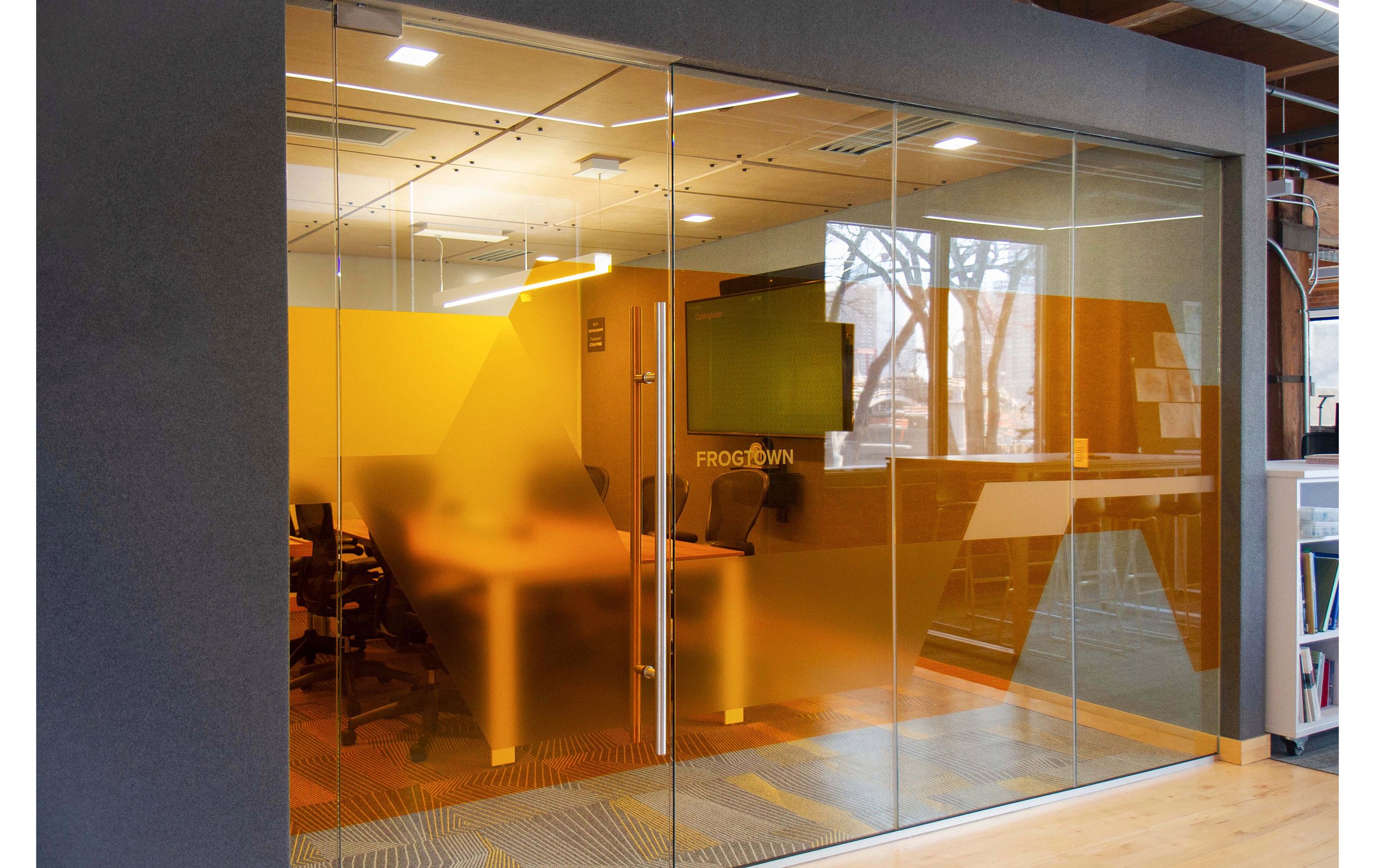
Forms of transparent and translucent films are generated from the negative space defined by the lines inspired by the lighting fixtures in the Collaboration Space.
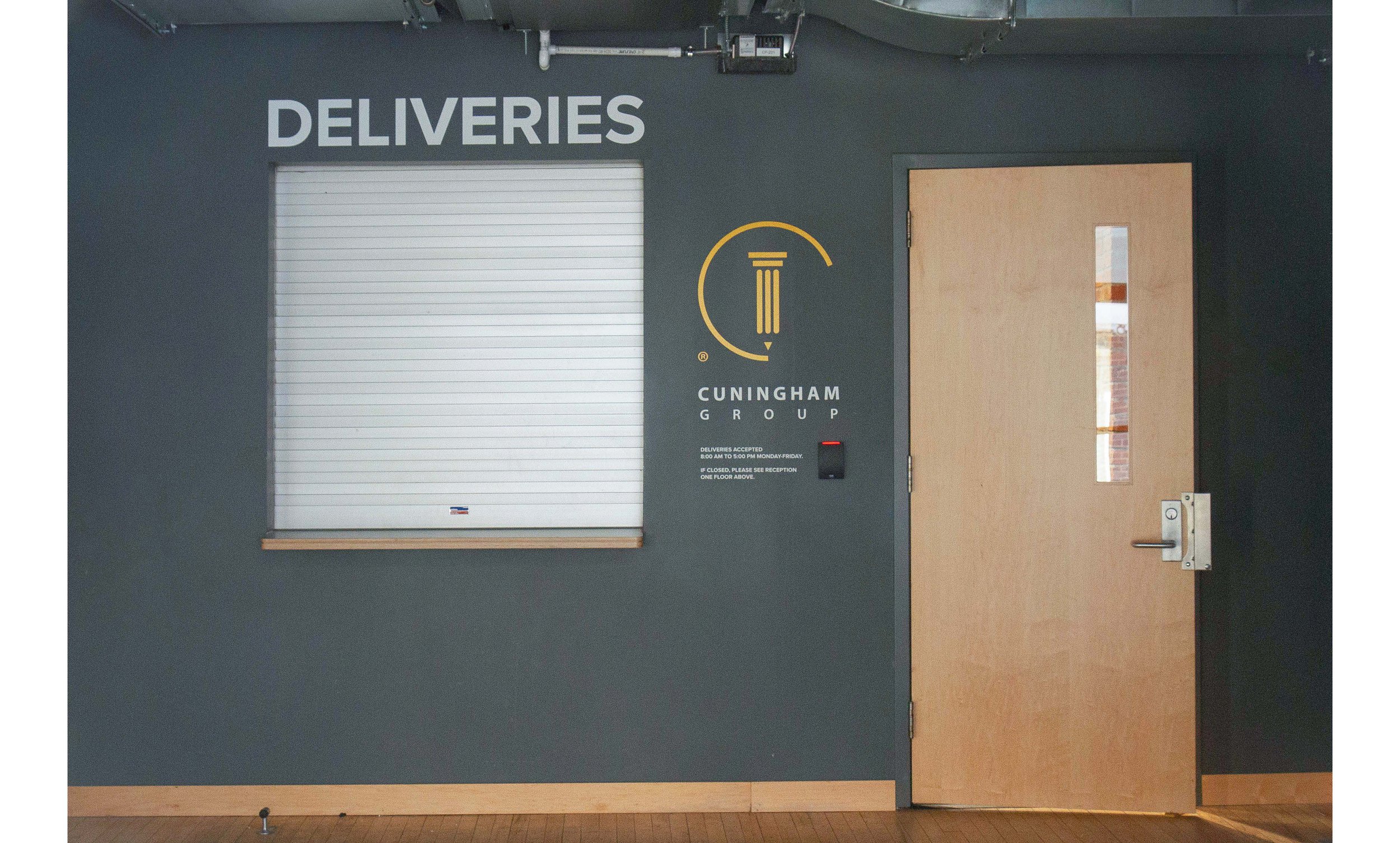
Large text signage help identify spaces for building newcomers.

Custom recycling signs on each floor provide appropriate information for each office location nationwide.
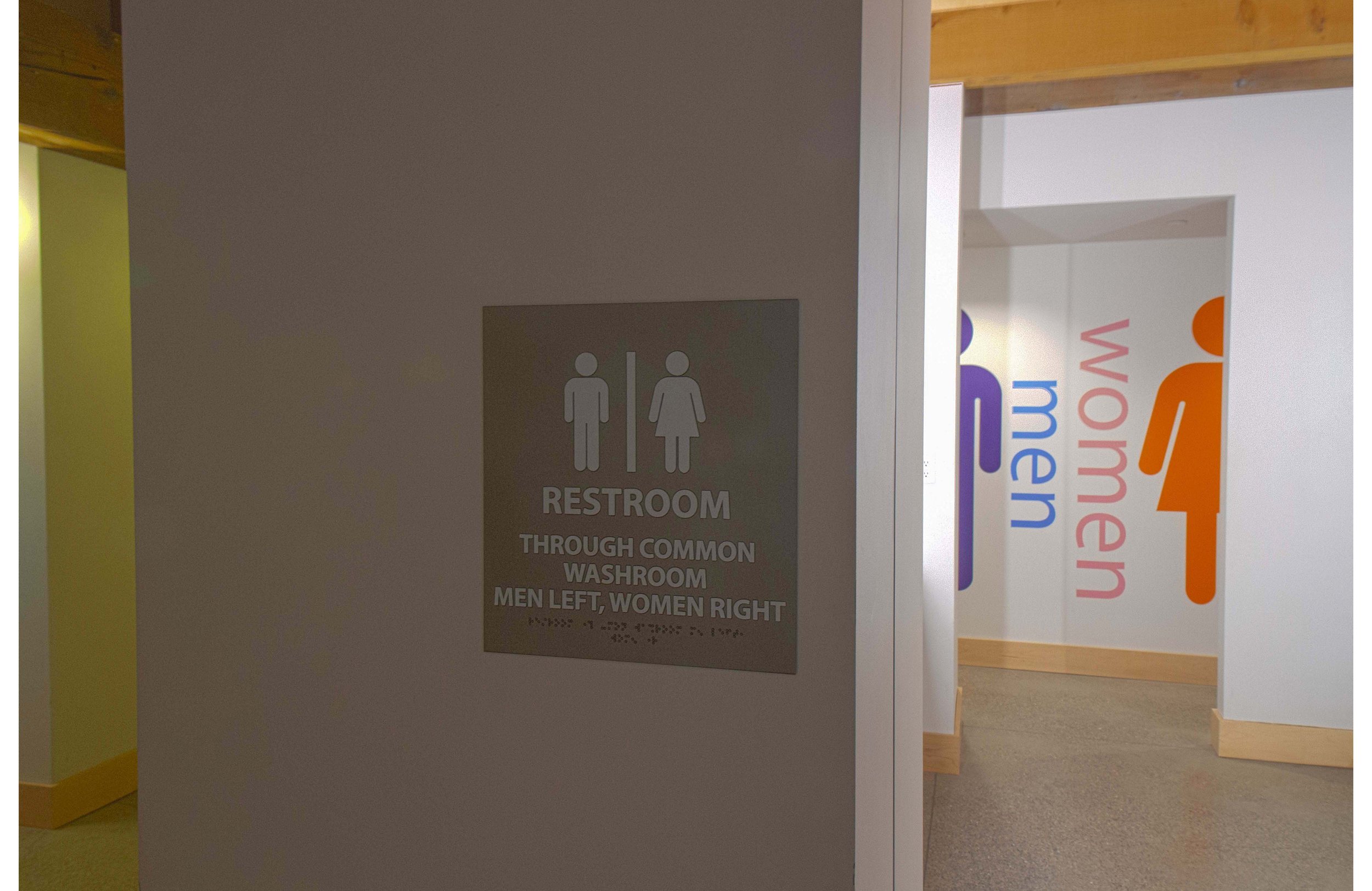
Supergraphics reinforce directional advice through an ambiguous shared washroom.

Clear navigation is evident long before approaching the decision point.
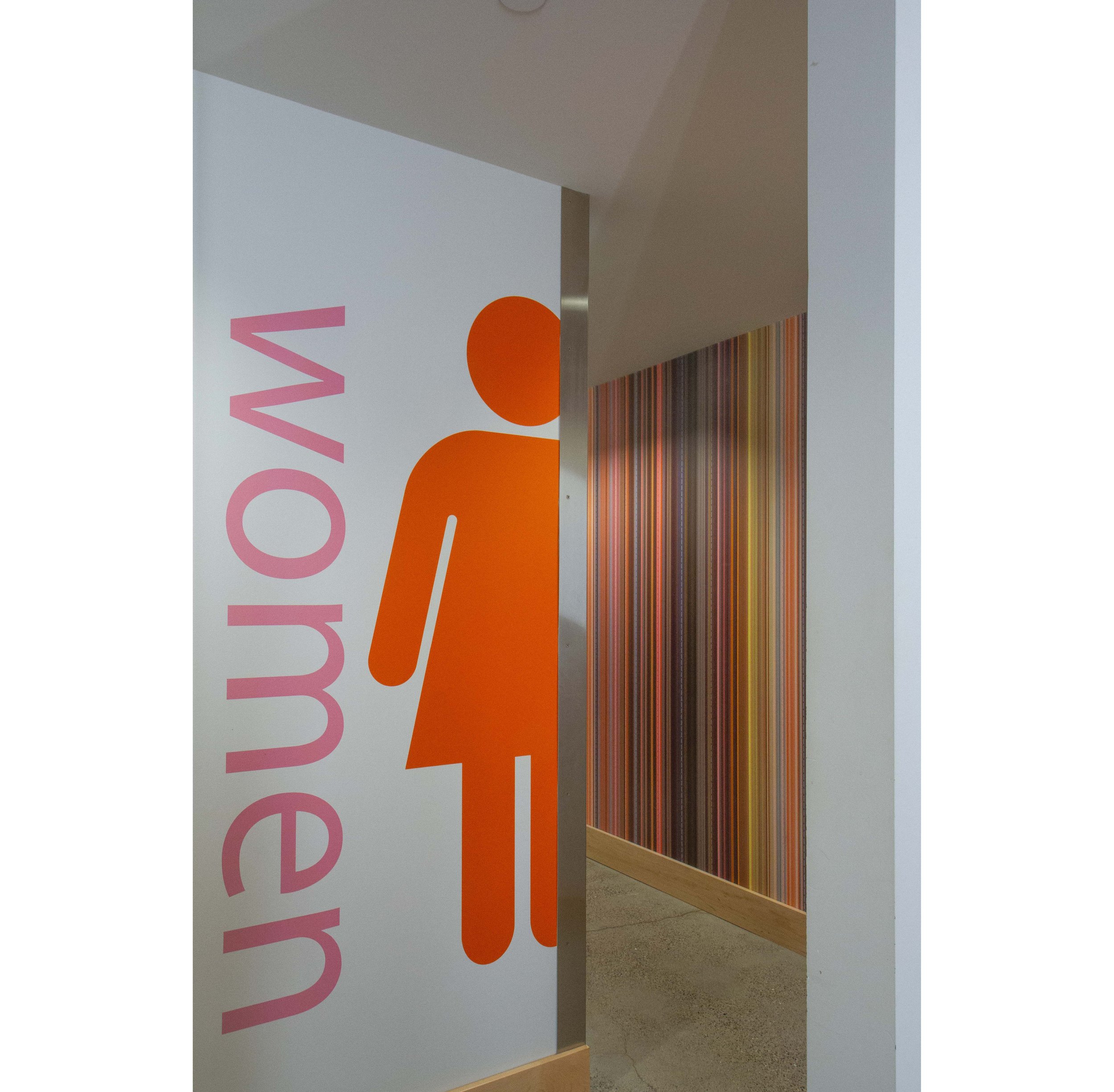
Color matching further reinforces navigation.

Color matching further reinforces navigation.

Window films provide privacy as needed while allowing natural light to pass through.
